A Distinctive Feature of Downtown Flemington
While studying some properties on Main Street Flemington, it dawned on me that many of them have an arch in the middle of their front rooflines. This seemed like such a distinctive feature in town that it merited a closer look.
It so often happens that one takes structures for granted, and then once you notice something you start to see it everywhere. In a previous article (“Flemington’s First Bank, part three”), I included a photograph of the building erected by John C. Hopewell to house the Hunterdon County Democrat. It had that distinctive architectural feature—an arch in the middle of the front roofline. Another building I had studied, the store at 80 Main Street, also had an arch, which you can see in the photograph below on the right side.
Thanks to someone1 for sharing this wonderful old photograph on Facebook, we have a view of four buildings on Main Street with an arch in the middle of the façade.
On the far left is the Rea building with its clock tower. Then comes a small building with an arch that you can barely see. It has been so modified it is no longer recognizable—today it is the Higgins News Agency. So, here is a photograph that shows the building as an Oyster Restaurant, next to the bank building constructed in 1891.
Next comes the Union Hotel and then the Reading-Fulper store next to it.2
This got me curious. Was this a fad? How many other buildings sported this feature, and when were they built? This seemed like a good subject for an article, as part of my planned series on Downtown Flemington. Needless to say, just one article was simply not possible, so this is an introduction to another series.
When Were They Built?
Dating from Style (The Architecture):
This style of architecture has a name: Italianate. I checked one of my reference books (A Field Guide to American Houses by Virginia S. McAlester, 1984, 2013) to get more information, but as extensive as this book is (848 pages), there is only one example of this type of building. On p.292, several photographs are shown of Italianate buildings with a “centered gable,” and only one with an arch rather than a center triangle in its pediment. It is Haxall House, built in 1858 in Richmond, Virginia, sporting a “curved centered gable.” Conclusion: the fashion was current before the Civil War, but not necessarily in Flemington.
Next stop was local architectural historian, and true expert on Hunterdon’s architecture, Dennis Bertland. I sent him an email asking if there was a name for this sort of thing, and he had some very interesting observations. I quote:
The correct term for the feature is a broken pediment, which can be broken either at the peak or along the bottom, as is the case with the Rea Building. Triangular and segmental broken pediments are associated with classical Roman architecture, as well the Baroque style of the 17th and 18th centuries and were also a common feature of the Italianate style. The Rea building is an excellent example of an Italianate style commercial block with its cubical form, low pitched roof, square cupola, wide bracket eaves cornice and segmental arched windows. [My emphasis.]
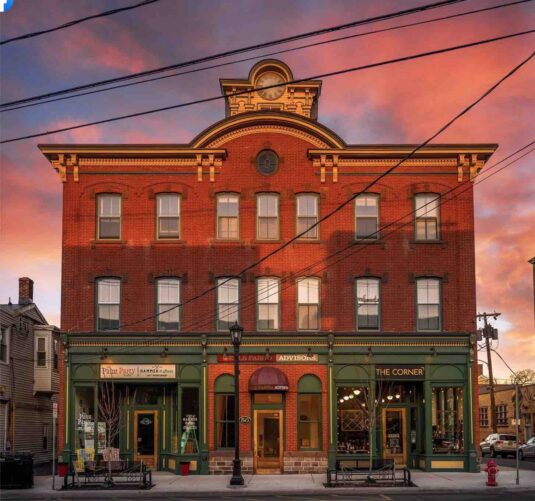 Here is a nice view of the Rea building, thanks to Dave Norton.
Here is a nice view of the Rea building, thanks to Dave Norton.
I will have more to say about this building, as well as the other buildings with an arch on their rooflines, but for now it is worth knowing that it was constructed for George A. Rea in 1874. Dennis Bertland continued:
The form was also widely adopted for residential architecture in the third quarter of the 19th century, and Hunterdon County has, or had, a few dozen examples in town and rural settings mostly in the northern part of the county. It was a popular choice for the most affluent builders, supplanting the Georgian center-hall house. Good examples include the Bartles house in Oldwick, the Baltus Pickle house in Everittstown, and the brick Fisher house in Flemington (next to the funeral home). [Again, My emphasis.]
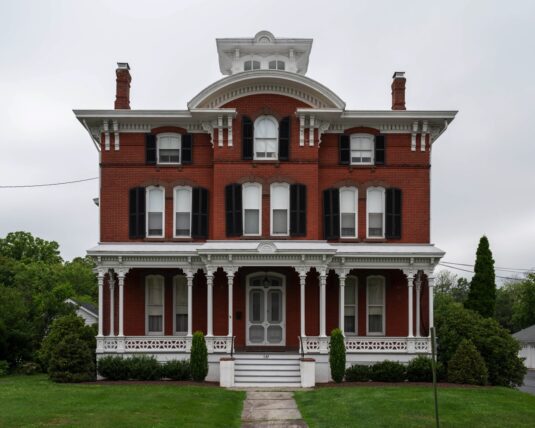 Here is the “Fisher house,” which was built for George H. Bartles, and again, thanks to Dave Norton for the nice photograph. Bartles was the nephew of the richest man in Flemington, Charles Bartles, Esq. George Bartles bought this lot in 1855 and built this residence in 1872.
Here is the “Fisher house,” which was built for George H. Bartles, and again, thanks to Dave Norton for the nice photograph. Bartles was the nephew of the richest man in Flemington, Charles Bartles, Esq. George Bartles bought this lot in 1855 and built this residence in 1872.
Dennis Bertland concluded:
The asymmetrical Italianate villa with tower was locally uncommon. Outside of a handful in Lambertville, the only example I can think of is the Hopewell House, which stood on East Main Street and unfortunately was demolished [from Dennis Bertland, 6/22/2021].
You can see a photograph of the now-gone Hopewell house in my article “One Man Makes a Difference,” toward the end of the article.
Next stop was with architect and great supporter of preserving Flemington’s history, Christopher Pickell, whose office is located next to the Hawke house on Main Street. I had asked him if he had thoughts on this style, and he clearly did:
It is Victorian, specifically Italianate. But the sub-sub-style with the arched cornice that was popular in Flemington has no name. One sees a few examples elsewhere, one or two each in Clinton, Somerville, Lambertville, and I am sure it is widely distributed elsewhere in the northeast, but it was very common here. “Arcuated Italianate” is correct, but pretentious.
An Inventory
An inventory was needed, one that would identify all the buildings in Flemington with an arch in their pediments that still have their original look, and maybe even the ones that no longer do. Chris Pickell was way ahead of me, having been interested in this subject for some time. I thought I had found them all, but he found more. Here is our joint list of buildings on Main Street that still retain their arches:
- The Rea building at 50 Main St. (1874)
- The Hall of Records at 71 Main St. (1871)
- The Union Hotel (1875 or earlier)
- The Reading-Fulper Store at 78-80 Main St. (1880)
- The store at 131 Main Street, two stories with a balcony
- The George H. Bartles house at 149 Main Street (1872)
- A lovely residence painted red at 182 Main Street
- Another residence painted grey with red and beige trim at 179 Main Street
Additionally, there is a residence at 47 Broad Street that retains its arch.
Anyone interested in Flemington’s architecture will be painfully aware of how much has been lost over the years. That is also the case with those arches. Here is a list of some of the buildings that are still standing but have lost their arches:
9. The Oyster Restaurant, now the Higgins News Agency
10. Odd Fellows Hall at 88? Main Street
11. The original Democrat Building (1875), 104 Main St. (1875)
12. The old Bonnell house, later Economy Hardware, corner of Main and Court Street
I mentioned how helpful old photographs have been. Many of them, like the first photograph above, show the Main Street streetscape as it was well before the street was paved. It seemed appropriate to share some of those photographs here before I begin focusing on the history of particular buildings.
Here are two photographs that were most likely taken on the same day, sometime probably in the 1890s. The first one shows the two buildings located just south of the Union Hotel, i.e., No. 4, the Reading Fulper store and No. 10, the Odd Fellows Hall.
The next one is the nicest one I’ve got. The building on the right, directly across from the old Hopewell building, is No. 12 on my list of lost arches. I will certainly have more to say about it.
My next article will look at the Rea Building and also discuss the buildings across Bloomfield Avenue that were replaced by the bank building that originally housed the Flemington National Bank (as shown in the photos above). In other words, I will be studying each of the arched roof buildings moving south from the Rea building along the east side of Main Street, then crossing the street and moving north to end with the Capner block.
Note: One of the best sources for Flemington’s history is a book written by Barbara Clayton and Kathleen Whitley in 1987 titled Guide to Flemington New Jersey. I will be making use of their research in coming articles, but wanted to point out that they, like many others, list the Main Street buildings by their street numbers, which means moving back and forth across the street. For me, as a researcher, taking note of adjacent buildings on the same side of the street is far more helpful, so that is how I will proceed.
Postscript: The first article in a series about these arched-roof buildings is The Clock Tower Building.
Footnotes:
- Most likely Raymond Storey or Richard Higgins. ↩
- I wrote about that store in “A Store, A Bank, A Mansion.” ↩
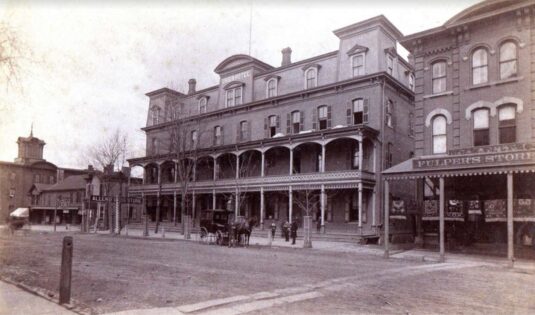
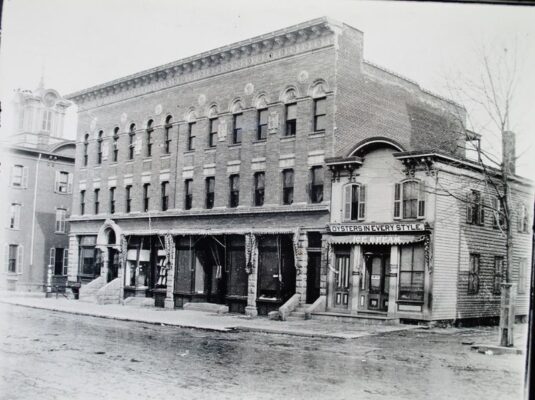
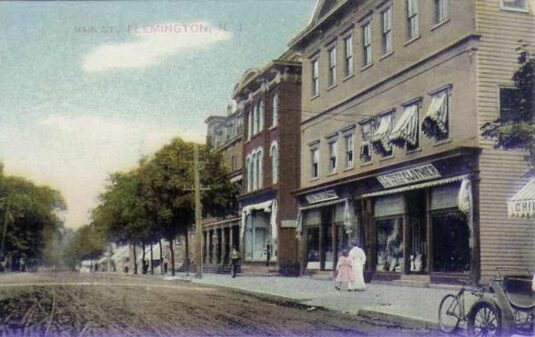
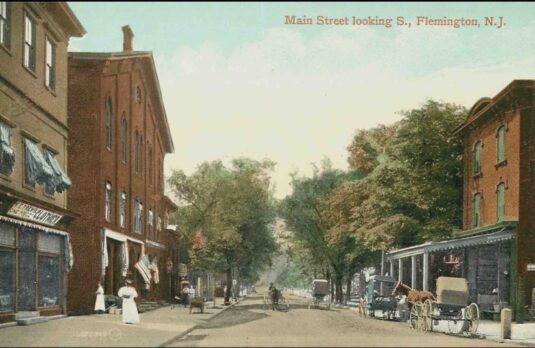
Dennis Bertland
August 6, 2021 @ 8:40 pm
Wonderful article Marfy, and thank you for your kind words. There are all two cubical Italianate houses in Frenchtown, next door to each other
on the hill overlooking the town.
Pat Higgins
August 8, 2021 @ 10:36 am
Love this information. I grew up in Flemington and virtually got sick over the lack of planning and destruction of our history replaced by throw away buildings,such as Hopewell House and Rosemount.
dennis bertland
August 14, 2021 @ 10:53 am
One other asymmetrical Italianate villa with a tower comes to mind: an excellent example on Bridge Street in Frenchtown, which along with the large brick store next door was owned by one J. Radar in 1873, according to the county atlas of that year.
Marfy Goodspeed
August 14, 2021 @ 11:30 am
Perhaps Frenchtown historian Rick Epstein can fill us in on that building.